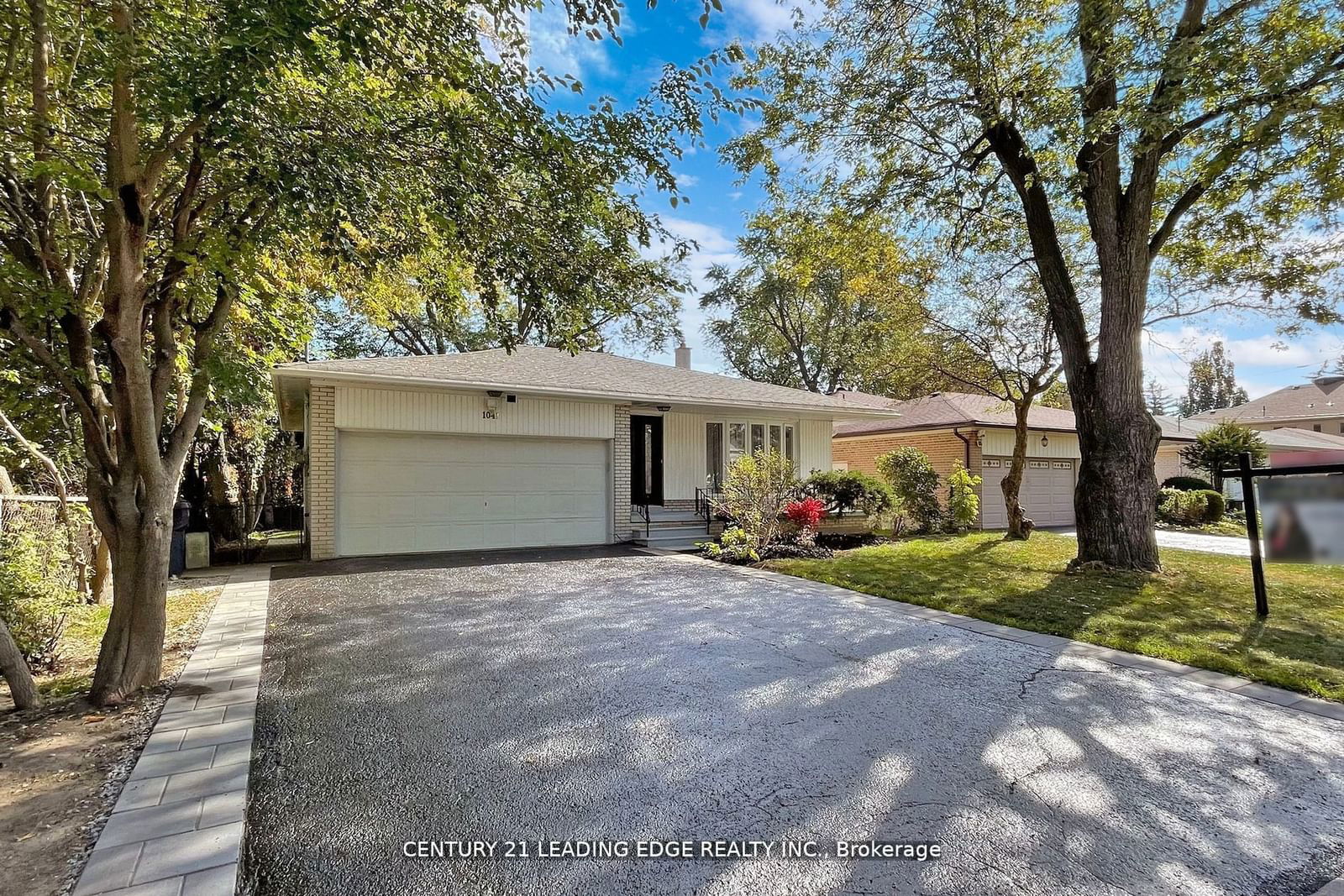$1,699,000
$*,***,***
3+3-Bed
3-Bath
Listed on 7/10/24
Listed by CENTURY 21 LEADING EDGE REALTY INC.
Distinguished And Highly Sought-After Neighbourhood, Situated Between Hwy 404, 401 And 407. This6 BR home is situated on an extra deep & wide lot approx 56 x130 ft in high demand area surrounded by Custom Built multi-million dollar homes. Newly renovated stunner is luxuriously spacious and inviting with functional layout. 4-level Backsplit is divided into two separate units w/ sep kitchens/ 2 laundry, Income potential is upwards of $3500 per level. Professionally finished Bsmt with additional Bdrm for growing family or Tenant. Magnificent lower space has walk-out access to backyard oasis w/ mature trees. Ideal for investors or growing family, open concept living/dining room is flooded with natural light, smooth ceilings, Hdwd floors, Expansive Gourmet kitchen custom cabinetry W/Quartz wrap around counter-top. Prime location
Close to York Uni, TTC, Centre Point Mall, trendy restaurants/cafes, walk to Yonge & Steeles. S/S Appl incl., 2 fridges, 2 stoves, 2 Range Hoods,dishwasher, stacktable washer, dryer & separate washer, dryer, All ELF's , pool table , Rods(2)
To view this property's sale price history please sign in or register
| List Date | List Price | Last Status | Sold Date | Sold Price | Days on Market |
|---|---|---|---|---|---|
| XXX | XXX | XXX | XXX | XXX | XXX |
| XXX | XXX | XXX | XXX | XXX | XXX |
| XXX | XXX | XXX | XXX | XXX | XXX |
| XXX | XXX | XXX | XXX | XXX | XXX |
| XXX | XXX | XXX | XXX | XXX | XXX |
| XXX | XXX | XXX | XXX | XXX | XXX |
| XXX | XXX | XXX | XXX | XXX | XXX |
C9032399
Detached, Backsplit 4
12
3+3
3
2
Built-In
6
Central Air
Finished, Sep Entrance
Y
Brick
Forced Air
Y
$6,869.12 (2023)
130.00x55.93 (Feet)
